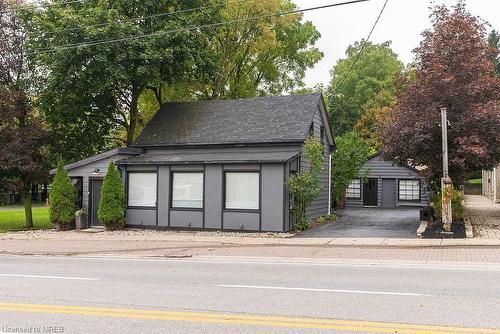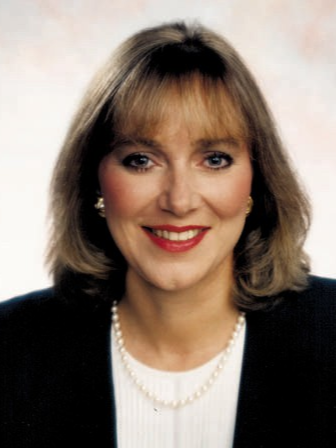



Tehreem Kamal, Broker




Tehreem Kamal, Broker

Phone: 416.236.1871
Fax:
416.239.5493

3031
BLOOR
STREET
WEST
Toronto,
ON
M8X1C5
| Lot Frontage: | 54.58 Feet |
| Lot Depth: | 141.78 Feet |
| No. of Parking Spaces: | 3 |
| Floor Space (approx): | 0 Square Feet |
| Bedrooms: | 4 |
| Bathrooms (Total): | 2+1 |
| Zoning: | C4 |
| Architectural Style: | Two Story |
| Basement: | Partial , Unfinished |
| Construction Materials: | Aluminum Siding |
| Cooling: | Other |
| Heating: | None |
| Interior Features: | Other |
| Acres Range: | < 0.5 |
| Driveway Parking: | Private Drive Single Wide |
| Laundry Features: | In-Suite |
| Lot Features: | Rural , Other |
| Roof: | Other |
| Sewer: | Septic Tank |
| Water Source: | Well |