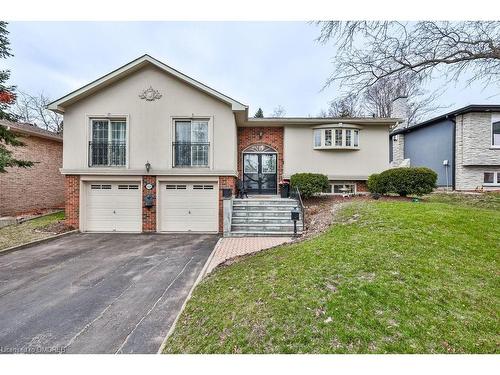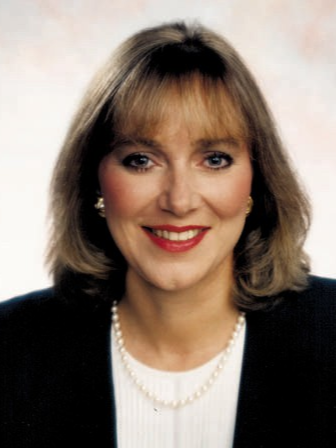



Michael Phinney, Sales Representative




Michael Phinney, Sales Representative

Phone: 416.236.1871
Fax:
416.239.5493

3031
BLOOR
STREET
WEST
Toronto,
ON
M8X1C5
| Building Style: | Bungalow - Raised |
| Lot Frontage: | 60.00 Feet |
| Lot Depth: | 125 Feet |
| No. of Parking Spaces: | 8 |
| Floor Space (approx): | 1836 Square Feet |
| Bedrooms: | 6 |
| Bathrooms (Total): | 3+0 |
| Zoning: | R2 |
| Architectural Style: | Bungalow Raised |
| Basement: | Full , Finished |
| Cooling: | Central Air |
| Fireplace Features: | Family Room , Gas |
| Heating: | Forced Air , Natural Gas |
| Interior Features: | Other |
| Acres Range: | < 0.5 |
| Driveway Parking: | Private Drive Double Wide |
| Laundry Features: | Lower Level |
| Lot Features: | Urban , Greenbelt , Public Transit , Shopping Nearby , Trails |
| Parking Features: | Attached Garage , Asphalt |
| Roof: | Asphalt Shing |
| Sewer: | Sewer (Municipal) |
| Waterfront Features: | Lake/Pond |
| Water Source: | Municipal |