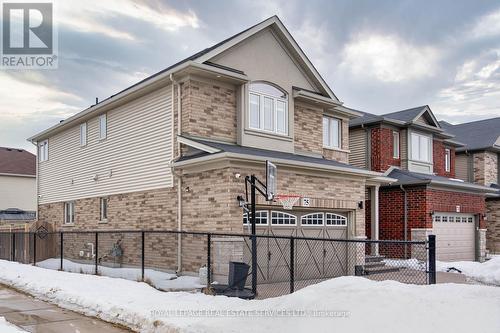



Sandra Ibrahim, Sales Representative | Emil Kiriakos, Broker




Sandra Ibrahim, Sales Representative | Emil Kiriakos, Broker

Phone: 416.236.1871
Fax:
416.239.5493

3031
BLOOR
STREET
WEST
Toronto,
ON
M8X1C5
| Neighbourhood: | Eleanor |
| Lot Frontage: | 32.8 Feet |
| Lot Depth: | 98.6 Feet |
| Lot Size: | 32.9 x 98.6 FT |
| No. of Parking Spaces: | 4 |
| Floor Space (approx): | 2000 - 2500 Square Feet |
| Bedrooms: | 3+1 |
| Bathrooms (Total): | 4 |
| Bathrooms (Partial): | 1 |
| Ownership Type: | Freehold |
| Parking Type: | Garage |
| Property Type: | Single Family |
| Sewer: | Sanitary sewer |
| Basement Development: | Finished |
| Basement Type: | N/A |
| Building Type: | House |
| Construction Style - Attachment: | Detached |
| Cooling Type: | Central air conditioning |
| Exterior Finish: | [] |
| Flooring Type : | Laminate , Ceramic , Carpeted |
| Foundation Type: | Concrete |
| Heating Fuel: | Natural gas |
| Heating Type: | Forced air |