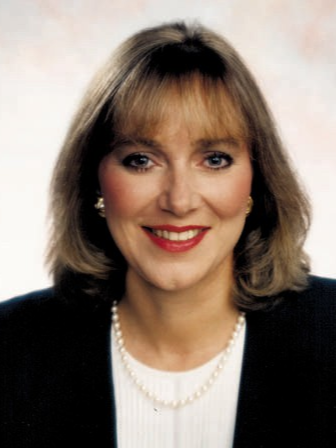



Christopher Braun, Sales Representative | Michael Phinney, Sales Representative




Christopher Braun, Sales Representative | Michael Phinney, Sales Representative

Phone: 416.236.1871
Fax:
416.239.5493

3031
BLOOR
STREET
WEST
Toronto,
ON
M8X1C5
| No. of Parking Spaces: | 2 |
| Floor Space (approx): | 1690.78 Square Feet |
| Bedrooms: | 3 |
| Bathrooms (Total): | 1+1 |
| Zoning: | RM1 sp:98 |
| Architectural Style: | Two Story |
| Association Amenities: | Playground , Parking |
| Basement: | Full , Finished |
| Construction Materials: | Brick , Other |
| Cooling: | Central Air |
| Heating: | Forced Air , Natural Gas |
| Interior Features: | Other |
| Driveway Parking: | Private Drive Single Wide |
| Lot Features: | Urban , Park , Public Transit , Rec./Community Centre , Schools , Shopping Nearby , Other |
| Parking Features: | Attached Garage |
| Roof: | Asphalt Shing |
| Sewer: | Sewer (Municipal) |
| Water Source: | Municipal |